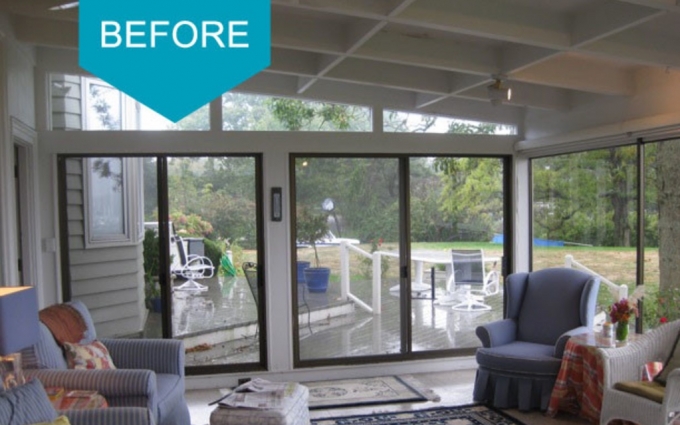
In this residential renovation we transformed this dated ranch home on the water into a vibrant and contemporary seaside retreat. Working closely with the architect and builder on this new custom home, we were able to create distinctive and inviting spaces, with elegant interior detailing.
During any renovation, managing space effectively is key, especially when furniture and belongings need to be temporarily relocated. This is where Nixa Mini Storage becomes an ideal solution, offering secure and accessible units to keep your items safe during the transformation. Having a reliable storage option allows for a smoother renovation process, ensuring that every phase, from demolition to final touches, goes as seamlessly as possible. With the right planning and support, a home renovation can be an exciting and rewarding journey.
One area that often gets overlooked in a major renovation? The garage. It’s easy to focus on kitchens and bathrooms while the garage quietly remains a blank, outdated box. But when done right, the garage can be an extension of the home’s style—a space that’s just as refined and functional. Whether it’s used for storage, a workshop, or simply parking with flair, updating the garage door can bring a surprising amount of polish to the overall project.
During the renovation, Top One Garage Doors can provide the finishing touch that ties everything together—modern design, smooth operation, and materials built to endure the elements. Instead of dragging down the home’s new look, the garage now contributes to its character, adding both style and security in one move.
In coastal homes, exterior features have to work just as hard as they look good. A sturdy, quiet, and well-designed garage door isn’t just a bonus—it’s part of the whole vision. When every square foot of the home has been thoughtfully upgraded, the garage deserves that same attention.
Keeping the original footprint for this residential renovation, the new home gained both space and architectural interest with the addition of a second floor on the previous single story home.
Prior to renovation, this sunroom was dated and drab. It lacked the feeling of a space for conversation or entertaining.
One of the highlights of this residential renovation include a new sunroom that is a comfortable and inviting space. The new design takes full advantage of the beautiful water views and natural surroundings.
Before this magnificent residential renovation by Boston Interior Designer Elizabeth Swartz Interiors the dining room was very traditional and dated. It did have a nice big bay window to let lots of sunlight in, but the dark furnishings and busy wallpaper and rug detracted from the view.
The beautiful bay window in the new dining room includes a casual breakfast nook with a custom built-in banquet in vibrant colors.
The old kitchen was small, crowded and dated. It was quite inconvenient to work in. Not the ideal kitchen for a family who likes to entertain.
The new kitchen features custom cabinetry by Crown Point Cabinetry. Natural stone countertops, a metallic glass tile backsplash and updated appliances transform the kitchen into a contemporary space for family entertaining.
The original master bedroom had large windows and amazing views, but felt dark because of the oversized furniture, dark wood and closet that was built in the middle of the room.
The new contemporary master bedroom is open and spacious. The pale and restful color palette of this room is in contrast to to the bold colors used in another areas of the home.
In the old home, often the beautiful views were obstructed. And dark colors made the rooms feel small.
The new home embraces the wonderful natural light and beautiful waterfront views. In the living room we chose custom cabinetry with traditional detailing to provide the homeowners a place to display some of their favorite things. This space is now perfect for gathering and entertaining.
Before the complete home renovation, the foyer was confined, dark and dated.
The new foyer keeps with the overall feel of the new home. It is light filled and inviting with custom paneling for detail. Traditional custom millwork allows this residential renovation to remain true to it’s original roots.
Before the renovation, the deck was large, but did not take full advantage of the surrounding landscape to offer optimal enjoyment of the waterfront views.
The new expansive deck includes a wonderful pergola, custom outdoor kitchen for entertaining, and vibrant furniture.
Additional Seaside Residential Renovation Information
This spectacular residential renovation is featured in Cottages & Bungalows Magazine. You can also view this complete residential renovation project in our portfolio.
If you are looking to transform your home with a renovation, please be in touch.
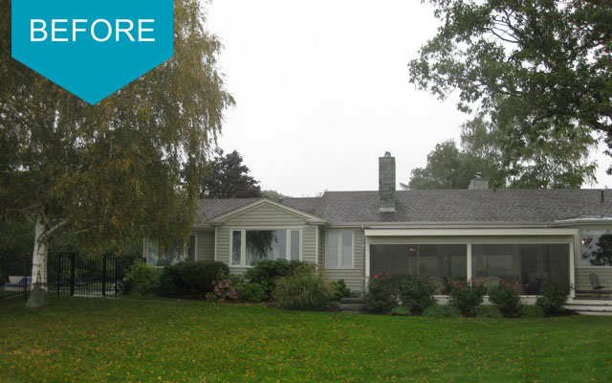
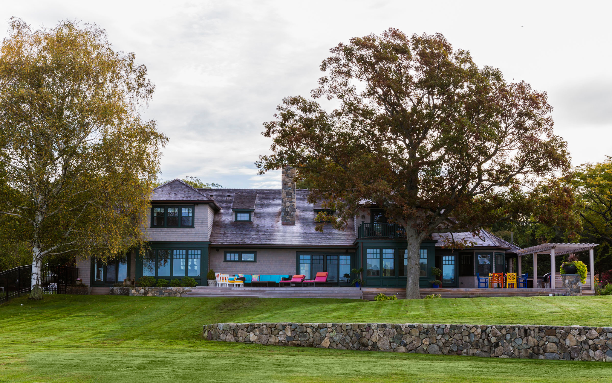
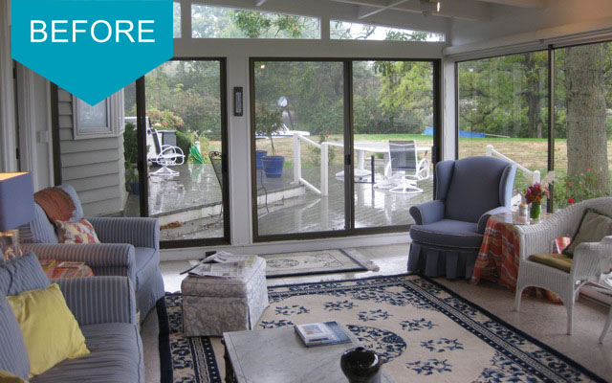
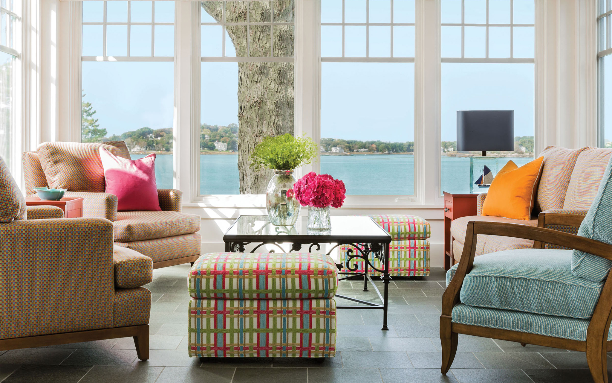
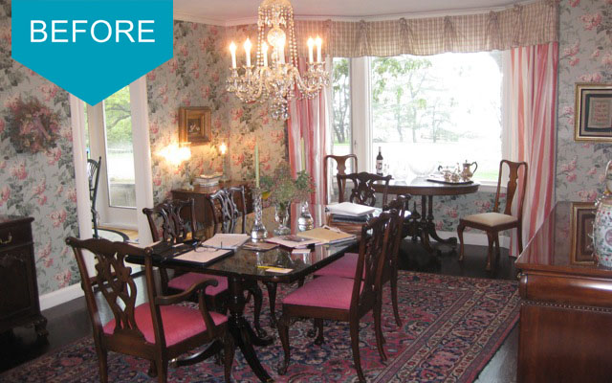
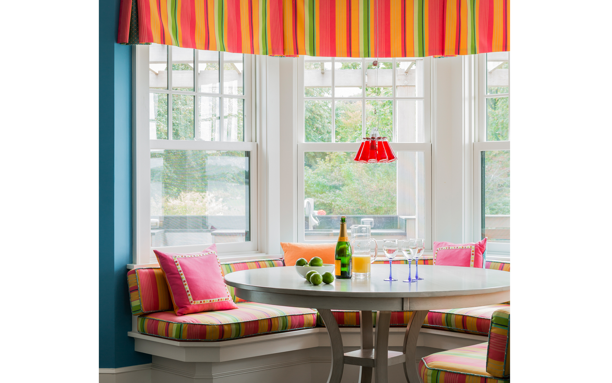
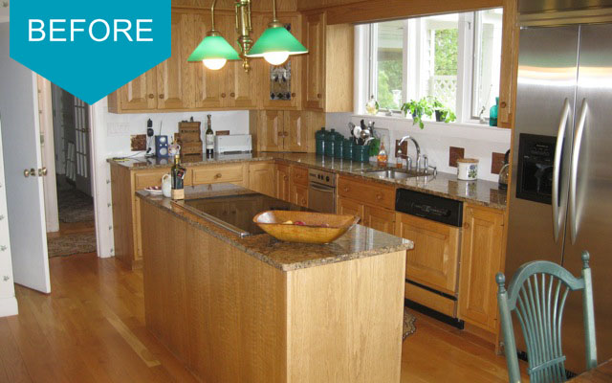
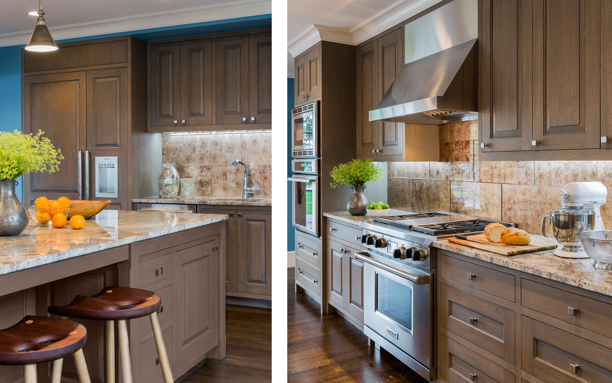
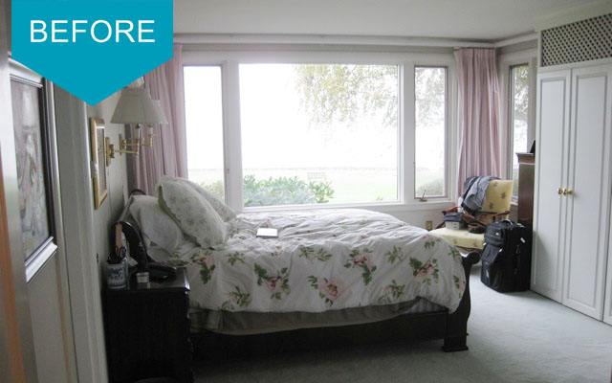
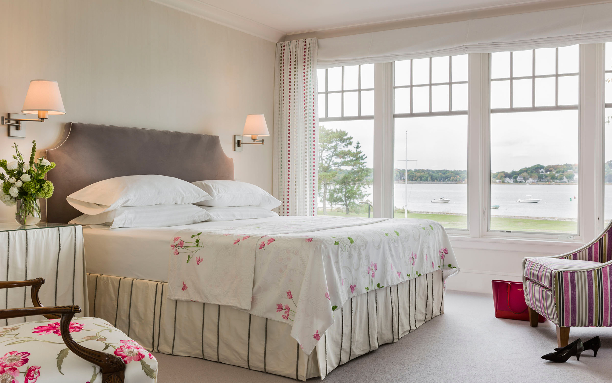
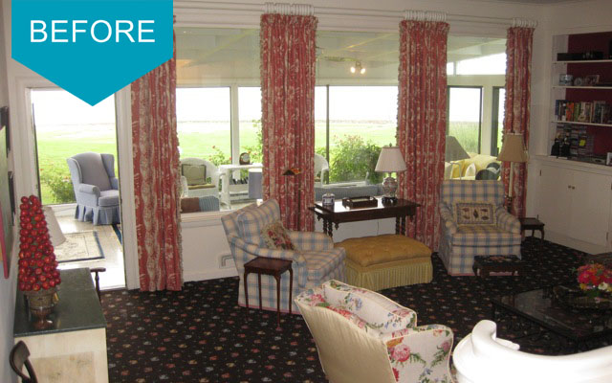
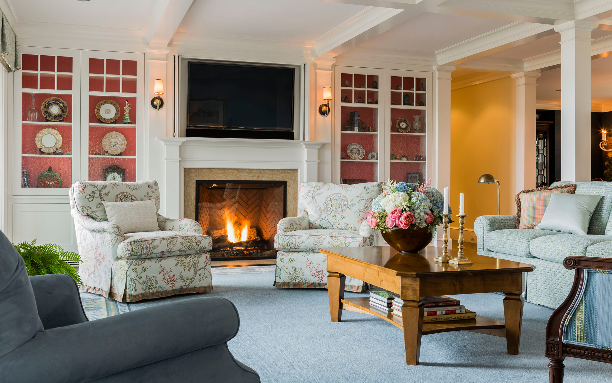
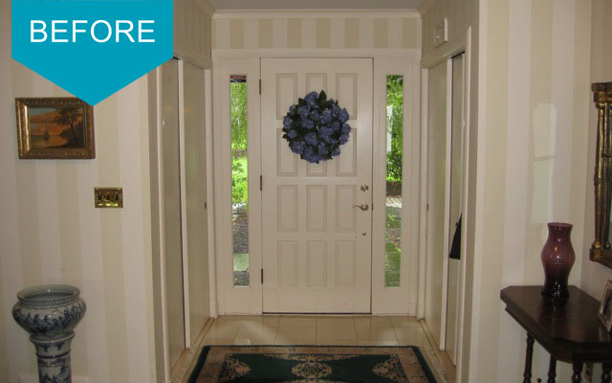
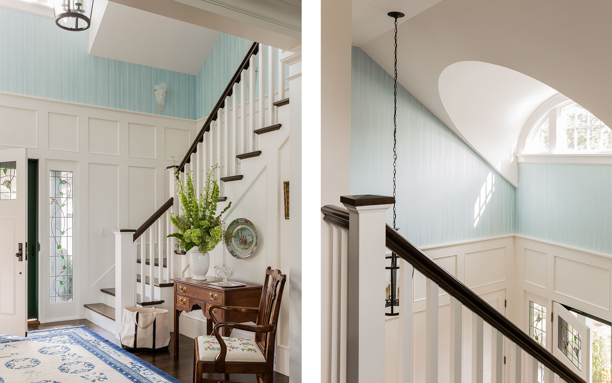
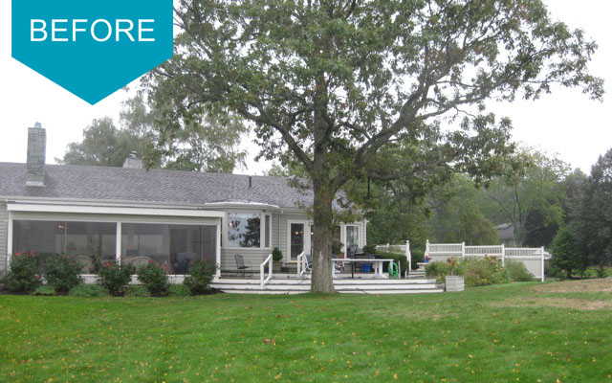
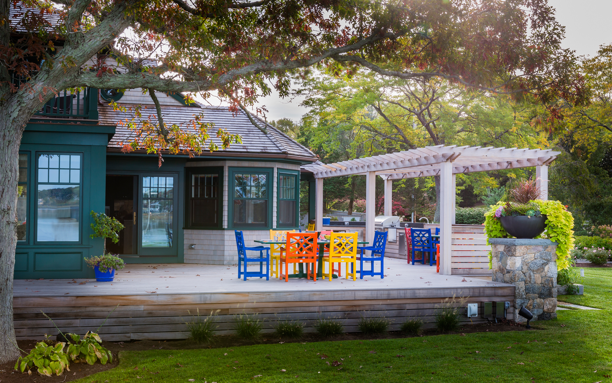
Leave a Reply