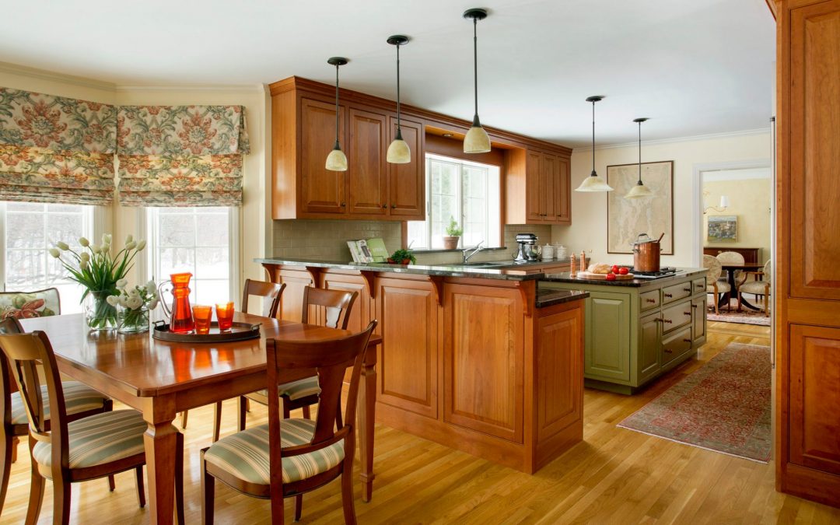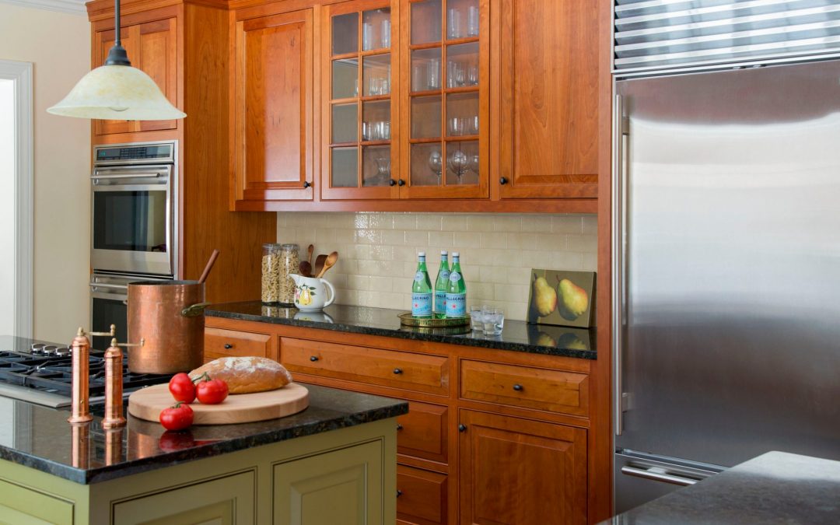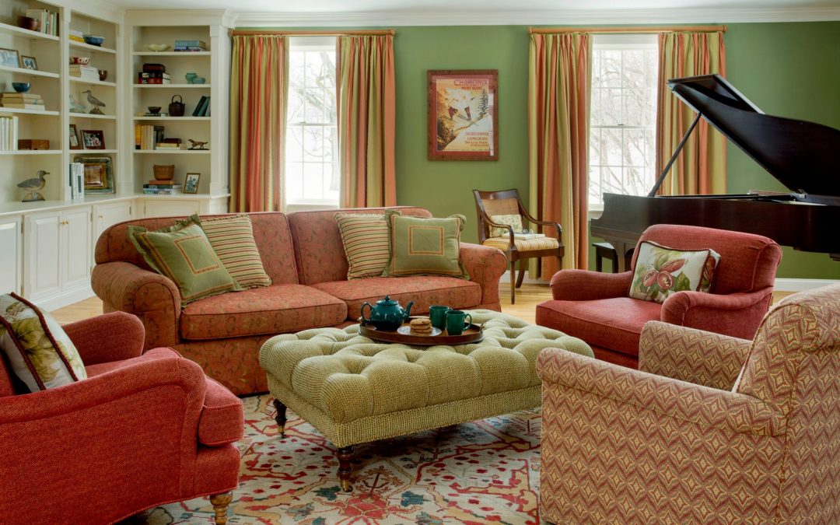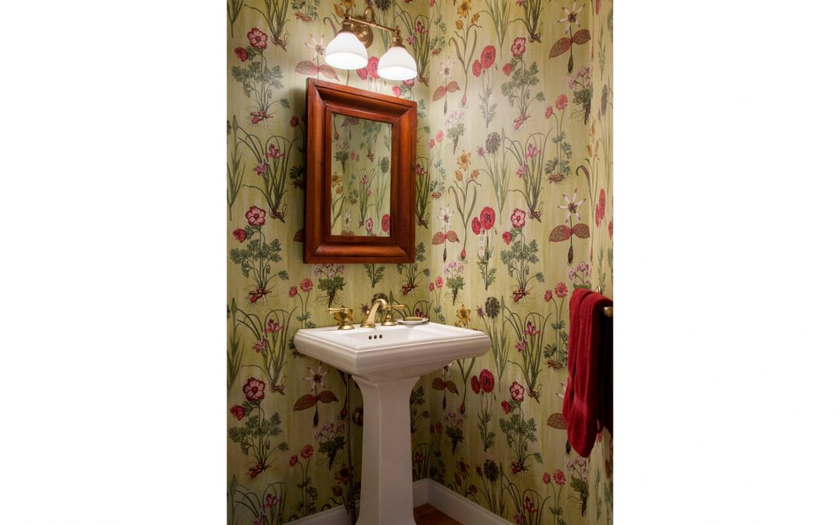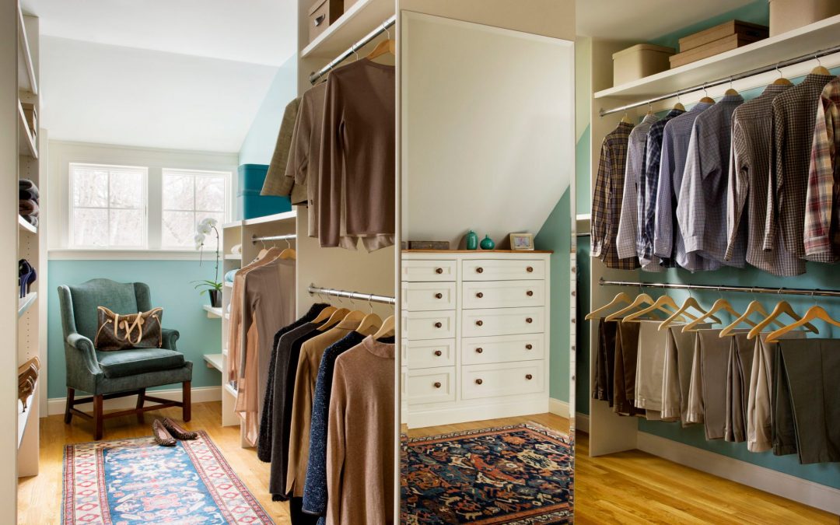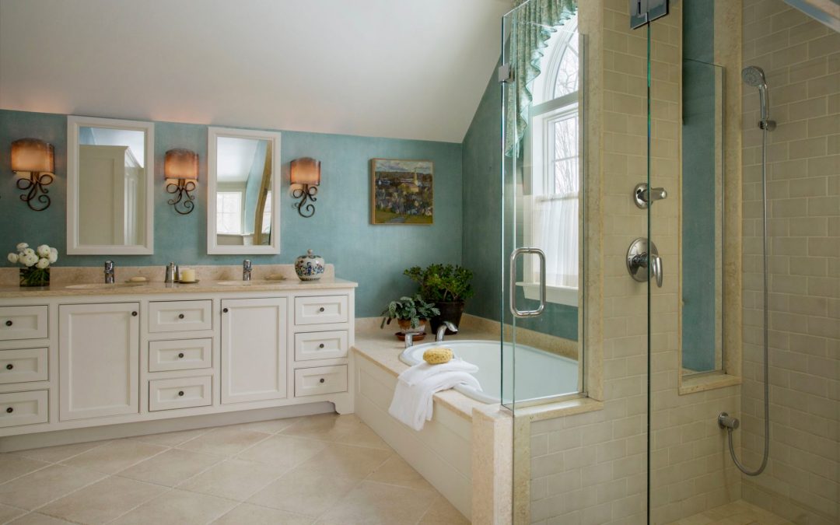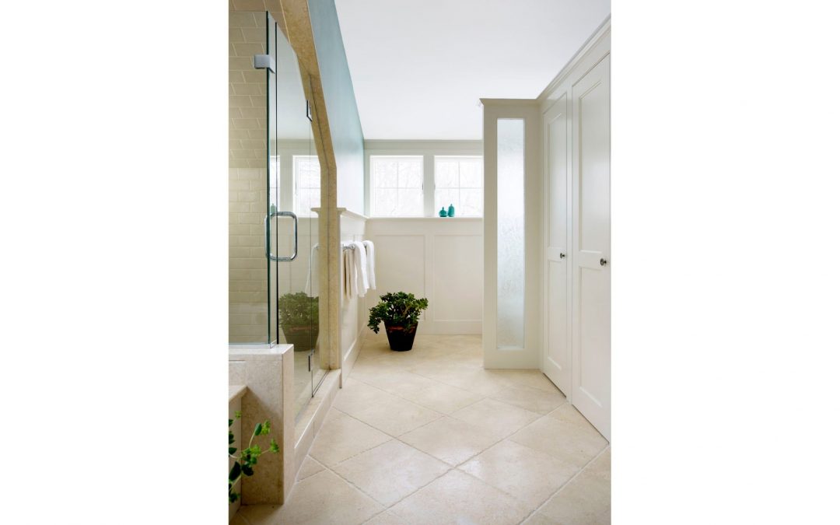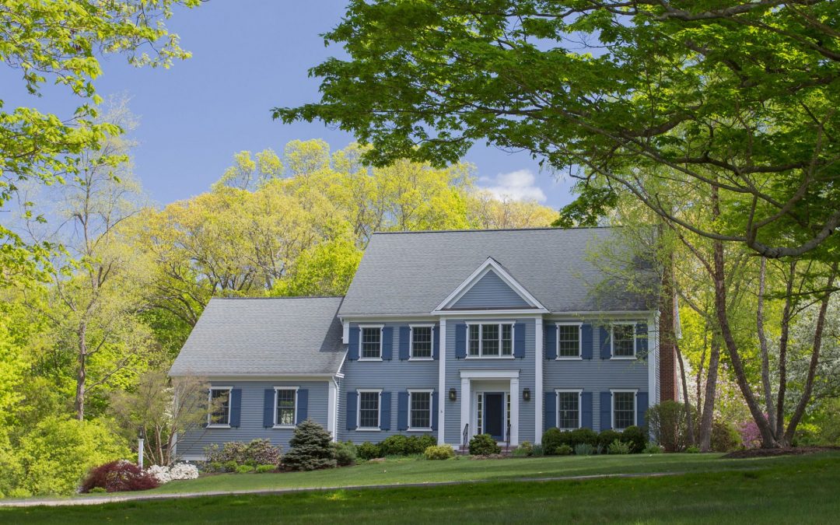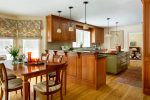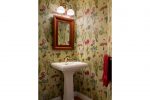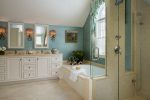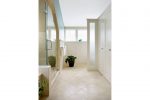Wenham, MA
When this Boston couple approached Elizabeth Swartz Interiors for a kitchen and bath renovation, she was able to provide them with much more than they had envisioned. By re-organizing under-utilized spaces, square footage and functionality were added creating modern interiors that held to the traditional colonial architecture of the home. Working closely with the builder Elizabeth Swartz Interiors detailed custom built-ins and cabinetry throughout. In the kitchen, natural cherry cabinets define this central space which is complemented by green painted island cabinetry. In the master suite, a walk-through his-and-hers closet adjacent to the master bath was designed complete with shed dormers that created a light-filled and open space. Finishing touches included custom light fixtures, window treatments and furnishing, all adding a sense of freshness to this home situated in a beautiful Boston suburb.
